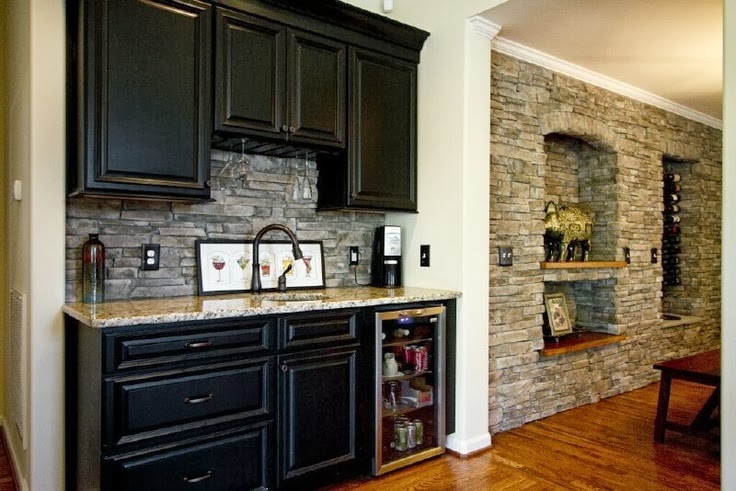2 posts in a row??? Whhhhhaaaaaat?
Coming back again today to share some updates of the basement remodel we're undertaking. One of the many reasons why Jon and I make such a good match is that I am always looking to remodel and redecorate, and the super handy hottie that he is can basically take my ideas and make them happen.
So, when a few months ago I said "Let's take the dark, useless abyss that is our basement and make something of it" Jon was all "Yeah! Let's do it!!!"
Just kidding. He wasn't completely sold, but I used my powers of persuasion, reasoning, logic, and nagging, and he agreed to design us a beautiful new space for our home.
I wanted to share some "Before" pictures, because the place was a TOTAL disaster. We look like hoarders, which is ironic because upstairs we are anti-hoarders. We both hate clutter, but apparently the way we dealt with clutter was just to throw all of our crap in the basement. So, here we are:
^^ That old ass treadmill? Gone. Thanks to my friend Skye for taking it off of our hands. It came with the house, but was just collecting dust.
Today, we're almost through with Phase 1, and Jon should be moving on to Phase 2 in the next few weeks. Phase 1 is framing, electrical and insulation. Phase 2 will be installing recessed lights (LOTS of them), adding plumbing and building the wet bar. Phase 3 is drywall, sanding, painting. Phase 4 will be carpet and decorating (Yay! Finally something I can help with!)
So here's what the basement looks like today (Hint: It is STILL a disaster):
Jon had the great idea to expand the space at the bottom of the stairs by creating a landing and a cute handrail post that matches the one in our foyer.
We (ahem, Jon and his dad) moved the couch from our living room down here, because it will be part of the entertainment area (it's more appropriate as a basement couch). My plan for the formal living room is to make it more of a pretty sitting room, but right now, it just looks like an empty ass room with no couch, and it's collecting lots and lots of sawdust in the basement. Sorry honey!
See that wood beam that is going directly down the middle of the basement, partially blinded by the horrible lighting situation down there? We're going to leave the beam exposed, but wrap it in cedar wood and stain it, so it makes the beam look purposeful and detracts from the look of a typical low basement ceiling.
Here, Jon is framing out the mechanical area and crawlspace, aka the ugly but necessary part of the basement that we'd rather not see. His idea is to make a wide door that is also a bookcase so we can maximize the storage space.
Like this:
The beginnings of a wet bar. Jon purchased a slab of counter top at a deep discount, and we bought a sexy beverage fridge at an ever deeper discount, so he's building the wet bar to accommodate those pieces.
We haven't decided on a backsplash yet, but we'll probably go with dark cabinets with a similar look to this:
The area under the stairs will become an entertainment space for the girls, with their own little TV, bookshelves, and more storage. We love storage.
And there we have it. Progress.
To most of you, our "progress" just looks like a bunch of 2x4's on the wall, but for wonderful, sweet Jon, all of those pieces represent dozens of hours of hard work.
I'm so excited to see how it all turns out! We're hoping to have it all completed by the end of summer. We want to keep the timeline realistic because a) We don't NEED the basement and b) We don't want to take away quality family time, so Jon is sneaking in work here and there whenever he can.
Have I mentioned how much I love him???





















Jon seems like the best ever! Can't wait to see this finished!!!!
ReplyDeleteHe really is! And me too!! Eeek!!!!
DeleteThis looks like it's going to be awesome!! I'm super jealous. Do you think he'd be down for a trip to Boston to work on another one.......
ReplyDeleteI can't wait to see it!!! I love all the ideas seriously :)
ReplyDeleteThis finished product is going to turn out great! I can’t wait to see the wet bar area!
ReplyDeleteOMG I can't wait to see this all finished! It's going to be beautiful like the rest of your house. Jon is the man! He needs to come over to our basement when he's finished. I have a project (or two) for him that he's gonna love!! We pay in beer and babysitting - that cool? ;)
ReplyDelete